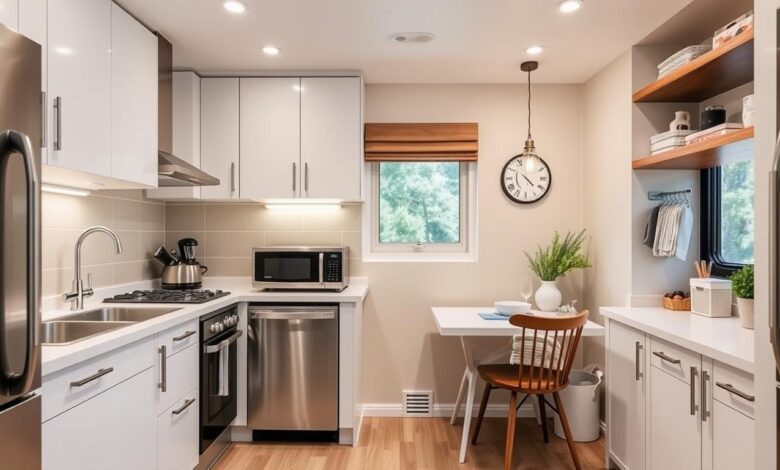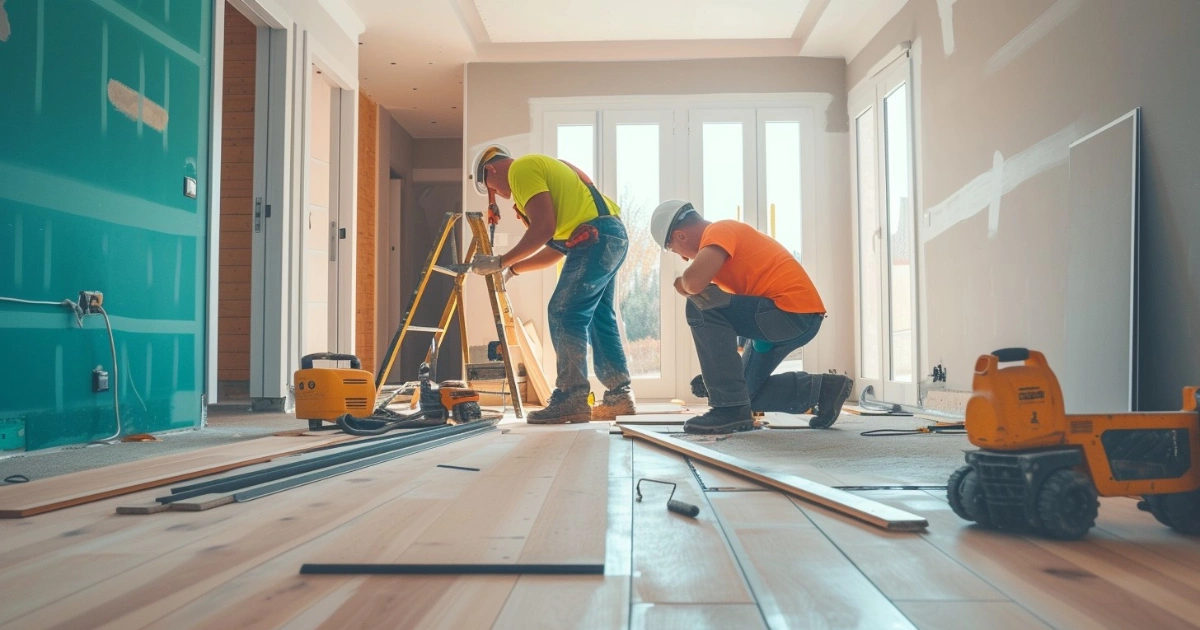Transform Your Small Kitchen Layout: Ultimate Renovation Tips

Ever felt stuck by your small kitchen’s limits? The lack of counter space, cluttered cabinets, and dim lighting can be tough. But, I have a secret: you can turn your small kitchen into a culinary paradise.
I’ve been there too, facing the challenges of renovating a small kitchen. But the journey is rewarding. Imagine a kitchen that’s both functional and joyful. This guide will show you how to make your small kitchen shine.
Ready to say goodbye to cramped and uninspiring kitchens? We’ll look at smart storage, layouts, and design to make your kitchen feel bigger. Whether you’re doing a full remodel or just need some tweaks, you’ll find the tips and inspiration to make your kitchen amazing.
Understanding the Challenges of Small Kitchen Spaces
Compact kitchens are both charming and challenging. Starting your small kitchen layout or space-saving project requires understanding your space’s unique issues and potential. By spotting common problems and checking your current layout, you’ll find the best ways to renovate.
Common Pain Points in Compact Kitchens
Small kitchens often face issues like limited storage, cramped work areas, and poor lighting. Finding a balance between function and beauty can be tricky. But, with the right strategy, you can turn your small space into a functional and beautiful kitchen.
Identifying Your Kitchen’s Potential
Every small kitchen has its own special features and chances. Take time to look at your current kitchen, finding areas that need better organization or creative solutions. Knowing your kitchen’s potential helps you plan a renovation that uses every inch wisely.
Assessing Current Layout Issues
- Look at how your kitchen’s layout works and how easy it is to move around.
- Find spaces that aren’t used well or corners that could be better.
- Check if your kitchen has a good balance between work areas, storage, and appliances.
With careful observation and knowledge of small kitchen layouts, you can make your compact kitchen both functional and beautiful. Keep an eye out for our next tips on renovating small kitchens to make the most of your space.
Small Kitchen Renovation Tips: Essential Planning Steps
Turning a small kitchen into a beautiful and useful space needs careful planning. Whether you want kitchen remodeling ideas or small kitchen renovation tips, these steps will help you succeed.
- Establish a Clear Vision: Begin by imagining your perfect kitchen. Think about your lifestyle, cooking habits, and style to make a detailed plan.
- Measure Accurately: When space is tight, exact measurements are key. Measure your kitchen, including doorways, windows, and any appliances.
- Research Design Ideas: Look for kitchen remodeling ideas online, in magazines, and from designers. Find inspiration that fits your style and space.
- Set a Realistic Budget: Decide on a budget that covers labor, materials, and surprises. Focus on what you must have and be ready to make choices.
- Consult with Professionals: Work with small kitchen renovation tips experts like designers, contractors, or architects. They can guide you and ensure success.
By following these steps, you can start your small kitchen renovation with confidence. You’ll turn your dream into a beautiful reality.
Maximizing Storage Solutions in Limited Spaces
Working with a small kitchen layout means you need to make every inch count. By using smart storage solutions, you can turn a tiny kitchen into a well-organized space. Let’s look at ways to improve your space-saving kitchen organization.
Vertical Storage Strategies
Don’t ignore the walls in your kitchen. Use them for vertical storage with floor-to-ceiling cabinets. This strategy makes the most of your kitchen’s height, saving floor space for other important things. Add pull-out shelves or lazy susans to these cabinets for easy access to your favorite items.
Hidden Storage Options
Find hidden spots for storage in your small kitchen layout. Install pull-out pantries, corner units, or hide appliances behind cabinet doors. These smart ideas help hide clutter and keep your kitchen looking clean and tidy.
Smart Cabinet Organizations
Make the most of your cabinets with smart organization. Use dividers, shelves, and inserts to keep things tidy and easy to find. This way, even in a small kitchen, everything has its place.
Optimal Layout Designs for Compact Kitchens
When it comes to small kitchen layout and kitchen remodeling ideas, using space wisely is crucial. Looking into different layouts can turn your small kitchen into a space that’s both useful and nice to look at. Let’s explore some top layouts for small kitchens.
The galley layout is a favorite for narrow small kitchen layouts. It has parallel countertops and lots of storage. This design makes it easy to move around, with all the main kitchen areas close by. It’s all about making cooking smooth, even in a small space.
The L-shaped layout is another smart choice. It uses two walls to create a useful and attractive design. It offers lots of counter space and storage, and you can even add a dining area if you want. Placing appliances and using corners smartly makes an L-shaped small kitchen layout even better.
The U-shaped design is great for a closed and efficient small kitchen layout. It wraps the countertops and cabinets around three walls. This gives you lots of storage and counter space. The U-shape also helps with moving around, making it easy to get to all parts of the kitchen.
No matter the small kitchen layout you pick, the goal is to make it work well, store things efficiently, and look good. With smart planning for your kitchen remodeling ideas, you can make your small kitchen beautiful and useful. It will make cooking a joy every day.
Choosing the Right Color Scheme and Materials
When renovating a small kitchen, picking the right colors and materials is key. The right choices can make the space look bigger, brighter, and more stylish. You can create a sense of depth and make the kitchen feel welcoming.
Light-Enhancing Paint Colors
Light colors can make a small kitchen seem larger. Soft, neutral tones like white, beige, or light gray reflect light well. This makes the room feel airy and open. Stay away from dark colors that can make it feel tight.
Best Countertop Materials for Small Spaces
Choosing the right countertop is important in a small kitchen. Sleek, low-profile options like quartz or solid surface are best. They don’t take up too much space. Pick light or reflective surfaces to make the kitchen feel bigger.
Floor Options That Create Depth
The floor can also help make a small kitchen look bigger. Diagonal or herringbone patterns guide the eye. Light-colored, reflective tiles also make the room seem larger. Avoid dark or busy patterns that can make it feel small.
By picking the right colors, countertops, and floors, you can make your small kitchen look great. Remember to match your finishes for a unified look. This will make your small kitchen renovation or kitchen remodeling project stand out.
Smart Lighting Strategies to Enhance Space
Kitchen lighting is key in small kitchen makeovers. It helps make the space look bigger and feel welcoming. Smart lighting can turn a small kitchen into a bright, inviting place. Let’s look at how to light up your small kitchen.
Layered lighting is a smart move. Use task lighting, ambient lighting, and accent lighting for depth. Task lights, like those under cabinets, focus on work areas. Ambient lights, like ceiling lights, add overall brightness. Accent lights, like track lights, highlight special features or decor.
- Use windows and light-reflecting surfaces to maximize natural light.
- Choose energy-saving LED lights under cabinets for a modern look.
- Go for adjustable pendant or track lights that save space and light up well.
These kitchen lighting tips can make your small kitchen feel bigger and cozier. Smart lighting can change a small kitchen into a functional, beautiful space.
Space-Saving Appliances and Fixtures
Renovating a small kitchen means every inch matters. Luckily, there are many space-saving appliances and fixtures made for compact kitchens. These solutions boost functionality and make your kitchen look great.
Multi-functional Appliance Solutions
Investing in multi-functional appliances is key for small kitchens. These devices do the job of several appliances in one, saving space. Think about a convection microwave oven or a washer-dryer combo to save room.
Compact Fixture Options
For fixtures, go for designs that save space. Look for slim dishwashers, under-counter fridges, and small sinks. These fit well in tight spots without losing style or function.
Energy-Efficient Choices
Choosing energy-efficient appliances is crucial for small kitchens. Multi-functional kitchen appliances and energy-saving models cut down on bills. They also help the planet. These small kitchen renovation tips save space and reduce environmental harm.
Adding space-saving appliances and fixtures to your small kitchen makeover can make it functional and stylish. Use multi-functionality, compact designs, and energy efficiency to get a kitchen that’s perfect for you.
Budget-Friendly Renovation Strategies
Renovating your small kitchen doesn’t have to be expensive. Look into ways to make your space look new without spending a lot. Start by updating your cabinet doors instead of replacing them. Changing hardware and fixtures can also make your kitchen look modern for less money.
Choose materials that are affordable but still durable for daily use. Options like laminate countertops, luxury vinyl tiles, and cheap backsplash solutions can improve your kitchen’s look without costing too much. Try DIY projects like painting walls or installing shelves to save money on labor.
It’s tempting to buy expensive appliances, but focus on what’s most important for your kitchen. Choose energy-efficient models to save on bills. Look for space-saving options to make the most of your small space. With smart spending and saving, you can make your kitchen stylish and useful without going over budget.
FAQ
What are some common pain points in compact kitchens?
Small kitchens often face challenges like limited storage and cramped work areas. Poor lighting and using space efficiently are also big issues.
How can I identify my kitchen’s potential for renovation?
Start by looking at your kitchen’s layout and how you can improve it. Think about creative storage solutions to use your space better.
What are the essential planning steps for a small kitchen renovation?
First, make a detailed plan and set a budget. Decide what improvements are most important. Measure your space carefully and look for design ideas.
It’s also wise to talk to professionals. This helps ensure your renovation goes smoothly.
What are some vertical storage strategies for small kitchens?
Use floor-to-ceiling cabinets and wall-mounted shelves to save space. Hanging pot racks are also great for vertical storage.
How can I optimize the layout in my compact kitchen?
Choose layouts like galley, L-shaped, or U-shaped to save space. Use the kitchen triangle concept to improve workflow.
Divide your kitchen into zones for food prep, cooking, and cleaning. This makes your kitchen more functional.
What are the best color schemes and materials for small kitchen renovations?
Use light colors to make your kitchen feel bigger. Choose durable and attractive countertops and flooring. These choices can make your kitchen look more open and welcoming.
How can I use lighting to enhance the space in my small kitchen?
Use different types of lighting to brighten your kitchen. Include task, ambient, and accent lighting. Natural light and under-cabinet lighting are also great.
Choose space-saving fixtures to make your kitchen feel more inviting.
What are some space-saving appliance and fixture options for small kitchens?
Look for multi-functional appliances and compact fixtures. Choose energy-efficient options like combination ovens and slim dishwashers. These choices save space and improve functionality.
How can I renovate my small kitchen on a budget?
Reface cabinets and update hardware to save money. Choose affordable materials and do DIY projects when you can. Focus on spending on things that add long-term value and functionality.




